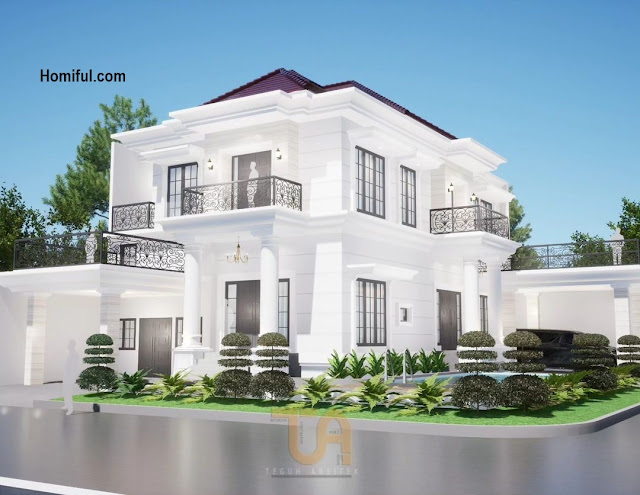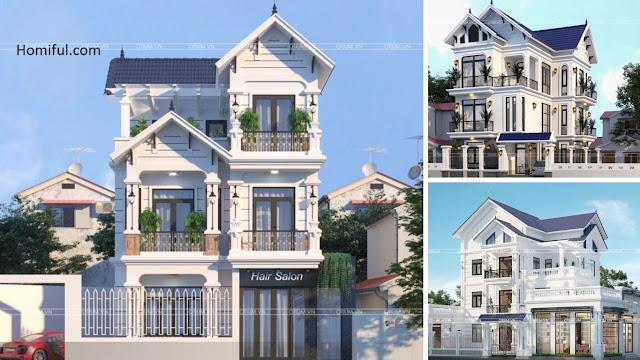Homiful.com - The luxury house this time has an extraordinary design. Applying a classic tropical concept, giving a luxurious and elegant impression to this two-story house. This house has complete facilities built with a land area of 529.24 sqm and a building area of 527 sqm. For details, let's look at the review below.
Tropical classic house
The façade of this classic tropical modern house has an elegant design and exudes luxury and expensive. This design with light and dark colors gives a balanced accent to the exterior design of the house. Seen on the side of the house there is a carport that can fit two cars and the garden and steps leading to the house give a neat impression and comfort.
Pretty top view
Look at the appearance of the house from above. Looks stunning. It can be seen that the house built with dimensions of 20m x 26m has a pyramid roof and is flat on the carport and behind the house. To avoid the impression of monotony, this house displays the impression of a friendly arch angle and also a refreshing garden.
Living area
Luxurious colors such as gold, white, beige, and cream also decorate the interior of this classic tropical house. A touch of navy color on the cushion also gives an expensive impression on the design of the living room. You can install additional lights on the walls to make it look more charming.
Bedroom design
Likewise the bedroom in this classic tropical modern house. Looks charming and more elegant with its calm colors. Complete facilities with a wardrobe and TV make you feel at home to rest in this bedroom.
Pool area
At the back of the house, you can fill in the vacant area for the swimming pool. Equipped with a fountain as well as ornamental plants that are designed vertically to accent the area neatly and eye-catching.
Bathroom
The dark concept in the bathroom does not make this room look gloomy or dark. Instead, it looks luxurious and elegant. Gold accents in some parts and the presence of windows as access to sunlight in the room make the bathroom more stunning and aesthetic.
For those of you who want a minimalist home design from modern to simple, please leave your message and comments on Facebook "Home Lovers".
Hopefully this article is useful for those of you design inspiration and house plans.
Hopefully you will be easier in making a dream home.
Don't forget to share it with your relatives and family to be of benefit to others.
Author : Yuniar
Editor : Munawaroh
Source : asiaarsitek
Homiful.com is a collection of minimalist home designs and floor plans from simple to modern minimalist homes. In addition there are several tips and tricks on home decorating various themes. Our flagship theme is the design and layout of the house, the inspiration of the living room, bedroom, family room, bathroom, prayer room in the house, the terrace of the house and the child's bedroom.






































.jpg)



















