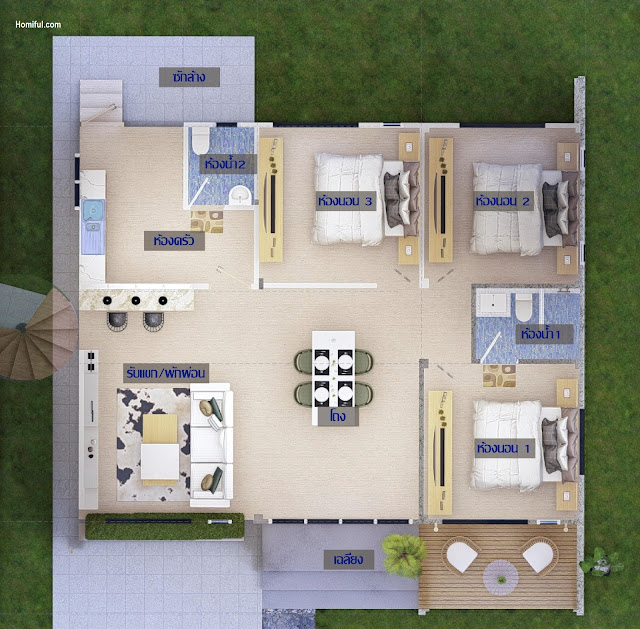Homiful.com - Nordic house is a popular design nowadays. Besides can bring a simple and calm accent. Nordic houses also make minimalist and comfortable residences. Here you can see about 103 sqm of Minimalist Nordic House Design with a Rooftop. Check it out!
Front view
Build with a high gable roof, this Nordic house also has a rooftop at the side area. The design of the Nordic house looks stunning with bright, neutral, and little dark colors. And the terrace is also simple, just put durable and cozy sitting furniture.
Back view
Next, look from the back area, this Nordic house has one door to the backyard. With a lot of windows, it makes the house pretty and in good condition. Design and decor the backyard like you want, such as a garden, patio, barbecue or party area, and more.
Top view
From the side area, more precisely in the rooftop area, this house has pretty round stairs to the rooftop. And the rest of the yard in this side area can be used for a variety of uses. Such as the mini garden, patio, or pool.
Floor plan
And the floor plan for this Nordic house consists of:
- 3 bedrooms
- 2 bathrooms
- living room
- kitchen
- dining room
- and terrace
Living room
The interior of Nordic houses designing in bright hues for a bigger look and comfort in home design and decoration. The TV that hangs on the wall with a pallet behind it makes stunning the living room. Add plants to make fresh the living room.
Dining room
Located in one room with a living room, it will make saving space at the Nordic house. You can make the dining table using measured material and design in a simple and minimalist style. Install a chandelier as lighting above the dining table. It will make you enjoy spending time in this dining room.
Bedroom
Also, installing the TV, the bedroom will feel comfortable and make it fun to rest at the end of the day. And the window that any in the bedroom can help the atmosphere and good condition. Minimize the items to avoid a messy and narrow bedroom.
For those of you who want a minimalist home design from modern to simple, please leave your message and comments on Facebook "Home Lovers".
Hopefully this article is useful for those of you design inspiration and house plans.
Hopefully you will be easier in making a dream home.
Don't forget to share it with your relatives and family to be of benefit to others.
Author : Yuniar
Editor : Munawaroh
Source : Facebook - MB Design House บริการรับเขียน 3D By sketchup
Homiful.com is a collection of minimalist home designs and floor plans from simple to modern minimalist homes. In addition there are several tips and tricks on home decorating various themes. Our flagship theme is the design and layout of the house, the inspiration of the living room, bedroom, family room, bathroom, prayer room in the house, the terrace of the house and the child's bedroom.










