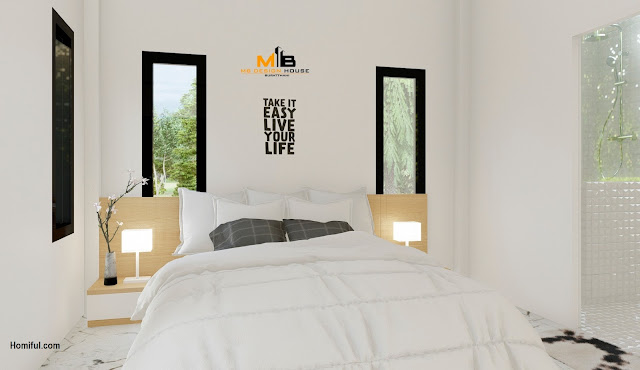Homiful.com - The Nordic house is popular nowadays. You can design your house with Nordic, even though you have small or large lands. Here we will share with you 3 Styles for a Nordic Design House on an Area of 71.10 sqm. Check it out!
Facade and floor plan of 3 styles:
Style 1
The first style for a Nordic house in 71.10 sqm is like the picture. The carport is placed in the front area. With the high gable roof, this house looks stunning and elegant.
Consist of 2 bedrooms, this style also has 2 bathrooms. And then with the living room and kitchen in one room but separated by bathrooms. Then, the carport is placed in front of the area with the garden at the side.
Style 2
And the second style, the carport is placed on the side of the house. It will make the facade in full view. With the transparent door into the living room, you can design the entrance walk-in well and add some lanterns or other lighting.
The picture shows the back of the house in second style. With the carport at the side of the house, the backyard has space perfect for a garden or other functions.
Similar to style 1, style 2 also has a similar floor plan for the interior. Only distinguished from the location of the carport next to the house area for this second style.
Style 3
And last, this Nordic house hasn't a carport for the third style. Just the full of facade view and garden or yard in front of the house.
And yes, the third style's floor plan is still similar to the previous styles. With 2 bedrooms, 2 bathrooms, a living room, and a kitchen.
The interior:
Living room
Next, for the interior, the living room design looks stunning. With the sofa, mini table, and TV hanging on the wall. It will save space in the living room. So, you can spend time in this area.
Bedroom
Designing in white or bright hues makes the bedroom look bigger and more clean. With a bed placed in the center area, you can put a sleeping lamp on the side of the bed. Especially the window in the bedroom, it will make the circulation and the lighting perfect.
Kitchen
And the kitchen uses a linear kitchen table to save space and make spacious the area. Build a window that will make the kitchen have good air and good lighting.
For those of you who want a minimalist home design from modern to simple, please leave your message and comments on Facebook "Home Lovers".
Hopefully this article is useful for those of you design inspiration and house plans.
Hopefully you will be easier in making a dream home.
Don't forget to share it with your relatives and family to be of benefit to others.
Author : Yuniar
Editor : Munawaroh
Source : Facebook - MB Design House บริการรับเขียน 3D By sketchup
Homiful.com is a collection of minimalist home designs and floor plans from simple to modern minimalist homes. In addition there are several tips and tricks on home decorating various themes. Our flagship theme is the design and layout of the house, the inspiration of the living room, bedroom, family room, bathroom, prayer room in the house, the terrace of the house and the child's bedroom.













