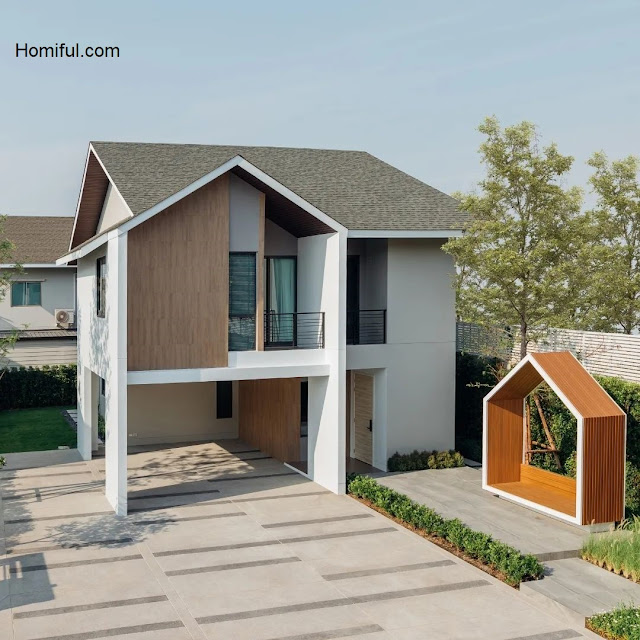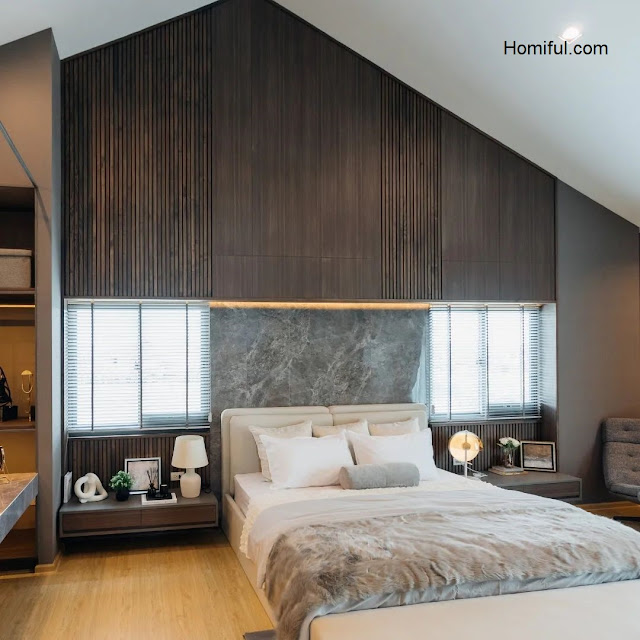 |
| Modern Nordic Elevated House Ideas with Elegant yet Minimalist Interior |
Homiful.com -- Nordic-style homes are currently becoming quite popular. Apart from its simple and minimalist look, the style is also believed to be timeless, and quite budget-friendly. A typical elegant look, what if it is made into an elevated house? The following "Modern Nordic Elevated House Ideas with Elegant yet Minimalist Interior" presents the uniqueness and elegance of this modern house. Let's check it out!
Modern Elevated Design
 |
| Facade Design |
Rarely used, the elevated concept can be a practical home design option. Especially if you have limited land. The lower part can be utilized as a multi-purpose space, either for a carport, terrace, and so on, as desired. This concept can also beautify the appearance of the house, and make it look unique and different from the others.
Elegant Scandinavian Style
 |
| Elegant Exterior |
For the type of design style itself, this minimalist house uses the Nordic or Scandinavian style. Simple and minimalist characteristics, which are then combined with a modern style that makes it look more elegant. White color and brown tones are characteristic of this style. It fits perfectly with the green atmosphere around it, right?
Open Space Area
 |
| Living Room |
The open space concept has become very popular and is widely used in home design. Not only for houses with small land sizes, medium to large-sized houses are also very suitable for the open space concept. In addition to making the room feel more spacious, the open space concept also allows us to design the interior of the room more freely.
Modern & Elegant Interior
 |
| Dining Room |
Not only on the exterior, the interior of the room also looks elegant with a modern classic style. Contemporary modern furniture models, with beautiful round chandeliers. Neutral colors and marble accents clearly decorate the room. The fancy design and the ambience are so romantic!
Master Bedroom en-suite
 |
| Master Bedroom |
Not only that, this house never ceases to surprise. The house, which looks quite small, has a total of 4 bedrooms. With one of the master bedrooms being en-suite. Not only beautifully designed, the complete facilities also make this room feel so comfortable. It's like a small apartment inside the house.
Walk-in Closet
 |
| Walk-in Closet |
Besides having a private bathroom, this room also has a walk-in closet which makes it feel even more complete. With large shelves and cabinets, you can store all your fashion collections, from clothes, bags, shoes, and so on neatly in this special room. Wow, what a luxury!
Like this article? Don't forget to share and leave your thumbs up to keep support us. Stay tuned for more interesting articles from us in the future!
For those of you looking for a minimalist home design that ranges from simple to modern. Please leave your message and comments on Home Lovers on Facebook.
This article should be useful for those of you looking for design ideas and house plans.
Hopefully, you will find it easier to create your ideal home.
Don't forget to share it with your friends and family so that it can help others.
Author : Rieka
Editor : Munawaroh
Source : IG @nirvana_home
Homiful.com is a collection of minimalist home designs and floor plans ranging from simple to modern. There are also several home decorating tips and tricks in various themes. Our main theme is the design and layout of the house, as well as the inspiration for the living room, bedroom, family room, bathroom, house prayer room, house terrace, and child's bedroom.


