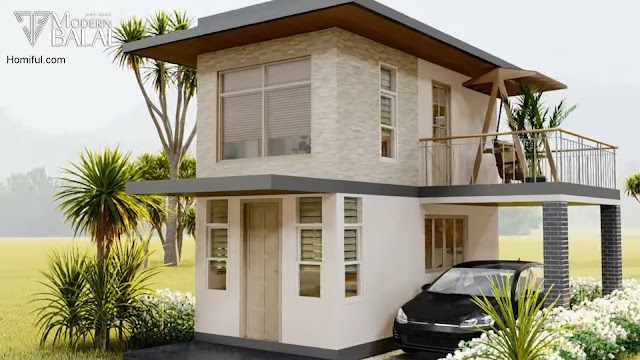 |
| Space-saving Loft Tiny House Design Idea 3x6 Meters |
Homiful.com -- Not everyone can afford to get a large area of land to build their dream home. But don't worry because there are tons of ways to build a house even on a small plot of land. This "Space-saving Loft Tiny House Design Idea 3x6 Meters" is one example of making a comfortable home on a limited land. Let's check it out!
Minimalist Facade Design
 |
| Front View |
Built on a small plot of land with a minimalist modern look. This small 3x6 meter house is not only 'beautiful' but also has enough facilities to live in. After this, you will see a mini tour of this small house with a very impressive loft!
Left side View
 |
| Left side View |
The exterior of this house looks elegant despite its simple design. The combination of natural stones creates a look that is not monotonous, providing texture for the walls. The combination of white, navy blue and beige colors looks harmonious even though it actually looks contrasting. Who would have thought, right?
Small Balcony
 |
| Small Balcony |
However small this house is, it can still be cozy, as evidenced by this mini balcony. Connected to the loft bedroom, making the balcony a special terrace for you to relax. You can add a set of chairs and a table, or even a swing like this. Add a plant in the corner to make it more fun!
Many Windows
.jpg) |
| Rear and Right side View |
A simple design with the right calculations to create a cozy space. The window is one of the most important things, especially for a small house like this. Not only as a decoration, windows are also very functional for ventilation and a source of natural light in the room. So that the atmosphere in the house is not stuffy, and feels healthier.
Open Space
 |
| Living Area |
With a small house size, only 3 meters wide, this house needs to use the open space concept. Open space to make the room feel more spacious without any dividers. So activities become more comfy. And you can organize the interior freely.
Downstairs Area
 |
| Dining Area |
In a small house it is also very necessary to maximize every corner even more. Because this is a loft house, of course it has the bottom of the stairs that can be utilized. In this house, the area functions as a dining area and also a TV cabinet. A TV cabinet that has plenty of storage space.
Laundry & Bathroom
 |
| Bathroom and Laundry |
This house also summarizes several functions of the room into one, adjusting to the land area owned of course. The laundry room is deliberately made into one with the bathroom. This will also make it easier for homeowners.
Cozy Bedroom
 |
| Bedroom |
As the title suggests, this house has an additional floor or loft, which is used as a bedroom. With 1 bedroom, this house is a perfect example for those of you who live alone, or it is also suitable for couples. The loft floor specifically for the bedroom has a fairly large size. So, not only a bed, you can also put a wardrobe and work desk or other furniture as needed.
Like this article? Don't forget to share and leave your thumbs up to keep support us. Stay tuned for more interesting articles from us in the future!
For those of you looking for a minimalist home design that ranges from simple to modern. Please leave your message and comments on Home Lovers on Facebook.
This article should be useful for those of you looking for design ideas and house plans.
Hopefully, you will find it easier to create your ideal home.
Don't forget to share it with your friends and family so that it can help others.
Author : Rieka
Editor : Munawaroh
Source : Youtube Modern Balai
Homiful.com is a collection of minimalist home designs and floor plans ranging from simple to modern. There are also several home decorating tips and tricks in various themes. Our main theme is the design and layout of the house, as well as the inspiration for the living room, bedroom, family room, bathroom, house prayer room, house terrace, and child's bedroom.


