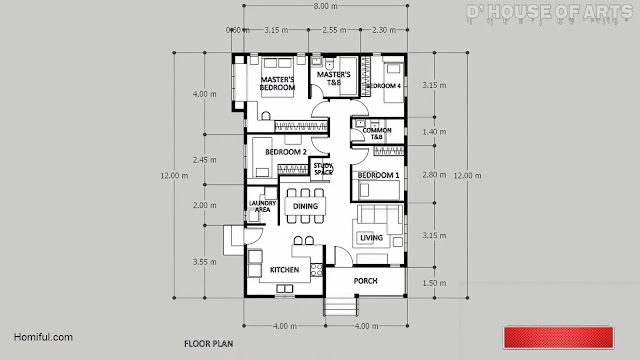 |
| 96 SQM Modern Bungalow Elegant House Design |
Homiful.com -- Classic design still holds a unique place in the hearts of its devotees. Without a doubt, traditional design has a certain feature that makes it so appealing and unique. This house mixes a bungalow design style with a contemporary twist. Let's look at the specifics down below!
Classic Bungalow
 |
| Facade Design |
Based on this front part alone, the image of a bungalow house is fairly classic. The stunning white facade of the property conveys a clean and fresh looks. The details of the lines on the wall are recognizable, complete with curves and the type of wall lights utilized. How lovely!
Window Seat
_%201,033%20SQFT.%20_%20Bungalow%20House%20Design%20_%20Modern%20House%20Design%20_%202%20T&B%203-40%20screenshot.jpg) |
| Bedroom |
This house not only has a lovely appearance, but it also makes excellent use of the available space. You can see how each part of the space is being used. One of them is the installation of a bedroom windowseat. It's a comfortable spot to read a book or simply relax while gazing out the window. The space also gets more visually appealing!
Open Space Concept
_%201,033%20SQFT.%20_%20Bungalow%20House%20Design%20_%20Modern%20House%20Design%20_%202%20T&B%201-39%20screenshot.jpg) |
| Dining Room |
This house has a building size of 96 Sqm, which is neither too little nor too large. As a result, better usage of the space is required. The concept of an open space room is ideal since the absence of a wall makes the area appear larger.
Minimalist but Elegant
_%201,033%20SQFT.%20_%20Bungalow%20House%20Design%20_%20Modern%20House%20Design%20_%202%20T&B%201-21%20screenshot.jpg) |
| Living Room |
According to the images of the rooms, this house has an excellent interior design. Modern minimalist design with the correct color combination. In this way, you can see how simple yet classy this space is!
Greenery Around
_%201,033%20SQFT.%20_%20Bungalow%20House%20Design%20_%20Modern%20House%20Design%20_%202%20T&B%200-52%20screenshot.jpg) |
| Right Side View |
The residence has plenty of the amount of land surrounding it. The area is then transformed into a lovely green space. Beautiful green grass with well placed flower beds contrasted with the house's white exterior.
Many Windows
_%201,033%20SQFT.%20_%20Bungalow%20House%20Design%20_%20Modern%20House%20Design%20_%202%20T&B%200-38%20screenshot.jpg) |
| Right Side |
This bungalow house features many windows, as is typical of bungalow houses. The sides of the home are adorned with windows in various sizes. The lovely black frames with grids show a classic, elegant vibe. It is not only gorgeous, but it also helps with air circulation in the space.
Gable Roof
_%201,033%20SQFT.%20_%20Bungalow%20House%20Design%20_%20Modern%20House%20Design%20_%202%20T&B%200-25%20screenshot.jpg) |
| Roof Design |
This home used a gable roof to protect the primary structure. This roof type is best described as simple and minimalist. Furthermore, maintenance is simple, and the price is reasonable, making it ideal for tiny houses and tight budgets. In addition, there is an extra flat roof to protect the patio and parking space.
Floor Plan
 |
| Floor Plan |
This house is consist of:
- Porch/Terrace
- Living, Dining, and Kitchen Area
- 4 Bedroom
- 2 Bathroom
- Laundry Area
- Study Space
- Additional Carport
To create a house like this would require an estimated cost of PhP 2,400,000+++ for standard finishing alone. Of course this is not a fixed price, prices can vary depending on your area and many other factors.
Like this article? Don't forget to share and leave your thumbs up to keep support us. Stay tuned for more interesting articles from us in the future!
For those of you looking for a minimalist home design that ranges from simple to modern. Please leave your message and comments on Home Lovers on Facebook.
This article should be useful for those of you looking for design ideas and house plans.
Hopefully, you will find it easier to create your ideal home.
Don't forget to share it with your friends and family so that it can help others.
Author : Rieka
Editor : Munawaroh
Source : Youtube D' House of Arts
Homiful.com is a collection of minimalist home designs and floor plans ranging from simple to modern. There are also several home decorating tips and tricks in various themes. Our main theme is the design and layout of the house, as well as the inspiration for the living room, bedroom, family room, bathroom, house prayer room, house terrace, and child's bedroom.


