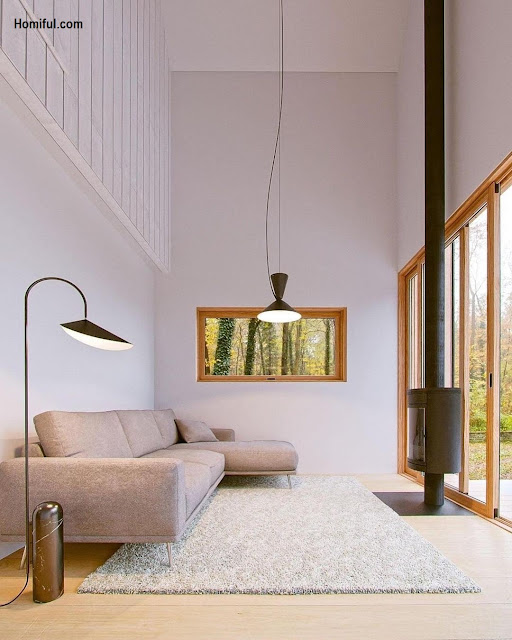Homiful.com - This minimalist house built with an area of 920 sqft has a high roof design. Equipped with 2 bedroom facilities, and one of them is located in the attic area, it will make comfortable. And also the accent of high ceiling give sense of expansive space while inside.
Facade looks
The appearance of the facade like on A-frame with a wooden design of the top of the front porch. The terrace of the house which is also equipped with a mini swimming pool has the right design and arrangement. Moreover, the terrace equipped with a lounger will certainly make you comfortable when sunbathe. While the entrance can be wearing a sliding door for an efficient and effective design.
Backs looks
The design of the back of the house looks simple with the appearance of wooden elements. Equipped with a door, the back area of this house also has a window that extends vertically.
Living room design
The interior has a more calm design and this gives the effect of a spacious and airy room. Not only the background, the furniture and elements in the living room have a matching color design and of course eye-catching.
Bedroom design
Like Japandi design, the combination of wood elements and calm colors makes the bedroom have a soothing impression and is suitable for rest and makes sleep more sound. The existence of a window also helps the bedroom have outdoor view access and also natural lighting.
Kitchen area
The design of the kitchen that is like this corridor and wearing a linear table will certainly help save space. Still wearing wood elements and bright colors, this kitchen area also has its own ventilation and windows. Which will help reduce the effects of smoke or unpleasant odors due to the results of activities in the kitchen.
For those of you who want a minimalist home design from modern to simple, please leave your message and comments on Facebook "Home Lovers".
Hopefully this article is useful for those of you design inspiration and house plans.
Hopefully you will be easier in making a dream home.
Don't forget to share it with your relatives and family to be of benefit to others.
Author : Yuniar
Editor : Munawaroh
Source : denoutdoors
Homiful.com is a collection of minimalist home designs and floor plans from simple to modern minimalist homes. In addition there are several tips and tricks on home decorating various themes. Our flagship theme is the design and layout of the house, the inspiration of the living room, bedroom, family room, bathroom, prayer room in the house, the terrace of the house and the child's bedroom.








