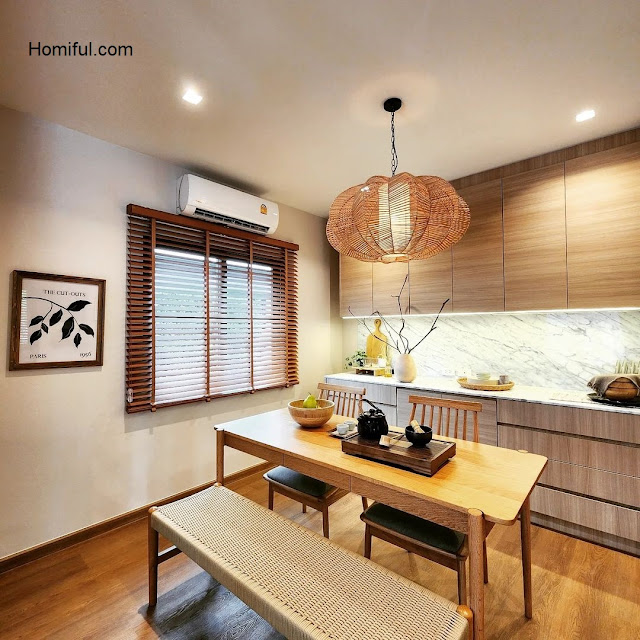 |
| Super Cozy Interior Design with Simple Japandi Style |
Homiful.com -- Japandi design style has its own charms that make it so popular nowadays. The combination of Japanese style with Scandinavian style that is simple, minimalist, and warm is the characteristic of this design style. Although simple, it doesn't feel boring. Let's see how beautiful the interior of this house is!
Classy Exterior Design
 |
| Facade Design |
Before looking around the interior area, let's take a moment to look at the exterior of this house. The facade of the house looks simple and minimalist. If you pay attention, it looks reminiscent of a classic European-style house but with a more modern touch. The color selection is also right, with minimal decorations but feels alive thanks to the plants that decorate the house.
Open Space Concept
 |
| Living Room |
This house has a total building size of 165m2 and has 2 floors. Even so, this house still maximizes the design in order to get more complete facilities. The concept of open space and merging rooms is also done in this house. This living room also functions as a family lounge, next to it there is a long table complete with chairs that can be used as a workspace.
Workspace
 |
| Workspace |
This is a detailed view of the workspace that is next to the living room. Because now usually the living room is rarely used, it never hurts to add room functions such as work space, but it is also more space-saving. For the design itself looks simple, using all-wood furniture with a timeless model.
Kitchen and Dining Room
 |
| Kitchen and Dining Room |
This house has a neat and beautiful kitchen area. Equipped with a kitchen set with a wood finish that makes a natural and warm feel. The decorations used give a bold Japanese vibe, both pot decorations, teapot sets, and beautiful wooden horizontal blind curtains.
Cozy Feels
 |
| Bedroom 1 |
This is the view from one of the bedrooms in this house. Classic Japanese-style design is very felt in this room. Bedroom with tatami bed, presents a new and enjoyable experience for the occupants of the room. Typical simple design, equipped with a variety of wooden furniture. Even his desk is equipped with a Japanese-style sitting pillow.
More Modern Looks
 |
| Bedroom 2 |
A little bit different from the bedroom that we previously saw, the other bedrooms has more modern interior design. There is no Japanese-style tatami design, but has a bed with a rustic model that is typical of vintage-themed houses. The decoration of the room is also still in line with the wood material. This bedroom also has a balcony, it must be really cozy!
Beautiful Arch
 |
| Corner Side |
It is undeniable that this house is very charming even though it combines several design styles at once. With the right arrangement, each room has a distinctive look and comfortable vibes. You can also see various details presented, such as the design of the arch on the wall of this hallway. Classic and elegant, isn't it?
Like this article? Don't forget to share and leave your thumbs up to keep support us. Stay tuned for more interesting articles from us in the future!
For those of you looking for a minimalist home design that ranges from simple to modern. Please leave your message and comments on Home Lovers on Facebook.
This article should be useful for those of you looking for design ideas and house plans.
Hopefully, you will find it easier to create your ideal home.
Don't forget to share it with your friends and family so that it can help others.
Author : Rieka
Editor : Munawaroh
Source : Instagram @thinkofliving
Homiful.com is a collection of minimalist home designs and floor plans ranging from simple to modern. There are also several home decorating tips and tricks in various themes. Our main theme is the design and layout of the house, as well as the inspiration for the living room, bedroom, family room, bathroom, house prayer room, house terrace, and child's bedroom.


