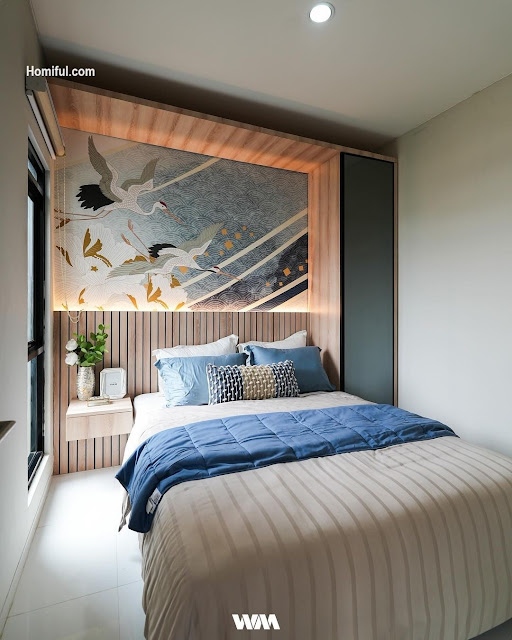Homiful.com - The design of houses with triangular models is indeed much loved today. Moreover, the minimalist and simple design, but still elegant makes the residence look comfortable. This 2-storey house has a building area of 45 sqm and a land area of 96 sqm. The residential design equipped with a mezzanine model also adds to the space in this 2-story house.
Exterior design
The use of gray and dark colors in several spots makes the design of this 45 sqm house look firm and attractive. Moreover, it is supported by wooden elements that color the house's exterior to make the atmosphere around the residence feel beautiful and soothing.
Living room design
Entering the interior, this 45 sqm house is in open space design. To make the residence feel spacious and airy. On the ground floor, precisely in the main room, there is a living room, kitchen, and dining room designed without barriers. Even so, the right arrangement does not hinder each room's function and still makes the room look neat and comfortable.
Kitchen area
This linear kitchen design adjusts to the size of a minimal place. Opposite the kitchen, there is a dining table which can also be used as a reference barrier between rooms in this main room. The design that matches the interior makes the kitchen and dining room look eye-catching and stylish. Moreover, fresh plant decorations make the attraction increase and relax.
Bedroom
The minimalist and elegant design in the bedroom that has a small size looks chic and comfortable. The attractive design with several patterns and image decorations in several spots makes the bedroom look stylish and stunning.
Stairway area
Not only empty, you can use the area around the stairs as a functional place in this 45 sqm house. Such as being used as a workspace, mini library, reading area, and so on according to your needs and desires.
Pretty mini garden
The mini garden next to the house looks eye-catching and fresh. Although small, the right arrangement can improve the atmosphere and effect of the mini garden. You can add pebbles or coral to support the natural atmosphere in this mini garden.
For those of you who want a minimalist home design from modern to simple, please leave your message and comments on Facebook "Home Lovers".
Hopefully this article is useful for those of you design inspiration and house plans.
Hopefully you will be easier in making a dream home.
Don't forget to share it with your relatives and family to be of benefit to others.
Author : Yuniar
Editor : Munawaroh
Source : wicaksound
Homiful.com is a collection of minimalist home designs and floor plans from simple to modern minimalist homes. In addition there are several tips and tricks on home decorating various themes. Our flagship theme is the design and layout of the house, the inspiration of the living room, bedroom, family room, bathroom, prayer room in the house, the terrace of the house and the child's bedroom.









