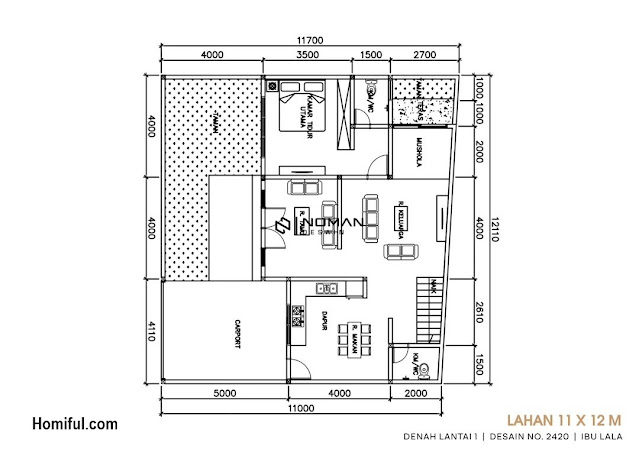Homiful.com - Meet again with classic home design. This time, this classic house built on two floors has a land area of 11 x 12 meters. Having quite complete facilities, you can live with your small family or extended family in this modern classic house. Let's see below for details.
Stylish classic house design
The appearance of the exterior of this classic house looks minimalist and stylish. Designed with white shades, there are dark accents in some parts so that the atmosphere is not monotonous. Then, give a carved decoration that will show the typical identical style of a classic house in this house. Such as in the roof area, guardrails, walls, and so on.
Satisfying detail
Details that adorn this classic home can enhance the aesthetics of the dwelling. Such as arches applied to windows, doors, and other decorations. Then supported by a mini garden in the front area of the house makes the atmosphere more refreshing.
Top view
Although from the front it looks like this classic house is wearing a triangular covering, actually this house applies a flat roof as a protection from this two-story residence. At the top, there is a small building made to protect the staircase area. You can put a water reservoir at the top of the house that applies this cast deck roof.
First-floor plan
- carport
- courtyard (garden)
- porch
- living room
- family room
- master bedroom
- kitchen
- dining room
- praying room
- 2 bathrooms
- side yard
Second-floor plan
- 2 bedrooms
- family area
- makeup gallery
- bathrooms
- laundry area
- balcony
For those of you who want a minimalist home design from modern to simple, please leave your message and comments on Facebook "Home Lovers".
Hopefully this article is useful for those of you design inspiration and house plans.
Hopefully you will be easier in making a dream home.
Don't forget to share it with your relatives and family to be of benefit to others.
Author : Yuniar
Editor : Munawaroh
Source : noman_desainrumah
Homiful.com is a collection of minimalist home designs and floor plans from simple to modern minimalist homes. In addition there are several tips and tricks on home decorating various themes. Our flagship theme is the design and layout of the house, the inspiration of the living room, bedroom, family room, bathroom, prayer room in the house, the terrace of the house and the child's bedroom.










