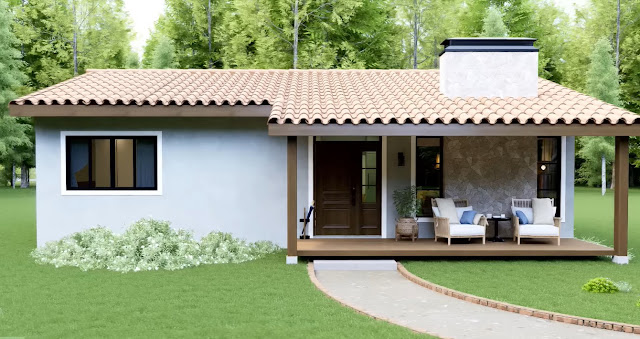Homiful.com - Warm rustic house surrounded by fresh plants. Do you like it? Of course, I also like it, especially since the design of this house is equipped with an interior and plan.
Exterior design
The façade design is simple yet feels comfortable. You can relax while enjoying tea in this deck terrace area while enjoying the soothing and refreshing beautiful scenery.
Back view
The back area of this house also has a small terrace in the corner of the house. Take advantage of this back patio for an outdoor kitchen area by placing simple and flexible kitchen tools.
Living room
Minimalist living room with pleasant wide windows. You can put some decorations and plants for a fresh and comfortable room.
Bedroom
Likewise, the design of the bedroom is simple. Place a small table next to the bed as a bed lamp or storage. Use neutral or light tones for a beautiful and spacious bedroom.
Floor plan
- porch
- living room
- dining room
- kitchen
- 2 bedrooms
- 2 bathrooms
- laundry area
- lanai
For those of you who want a minimalist home design from modern to simple, please leave your message and comments on Facebook "Home Lovers".
Hopefully this article is useful for those of you design inspiration and house plans.
Hopefully you will be easier in making a dream home.
Don't forget to share it with your relatives and family to be of benefit to others.
Author : Yuniar
Editor : Munawaroh
Source : Various Sources
Homiful.com is a collection of minimalist home designs and floor plans from simple to modern minimalist homes. In addition there are several tips and tricks on home decorating various themes. Our flagship theme is the design and layout of the house, the inspiration of the living room, bedroom, family room, bathroom, prayer room in the house, the terrace of the house and the child's bedroom.









