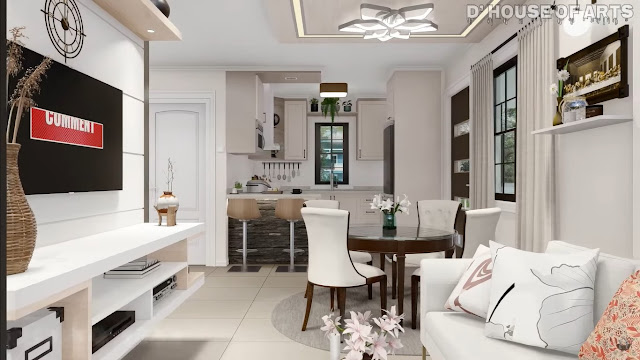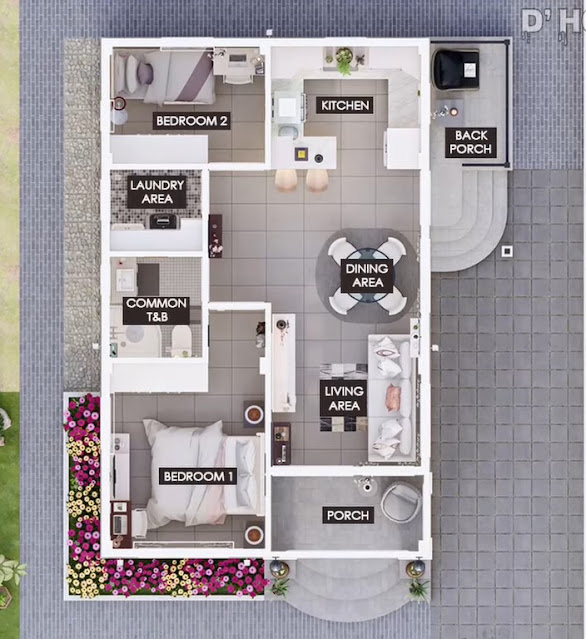Homiful.com -- The modern minimalist house design that has an area of 57 sqm (6 x 9.5 meters) gives a charming appearance and spoils the eyes. Complete facilities with 2 bedrooms and a large yard give a beautiful and comfortable impression to live in. Let's see the details below. Check it out!
Front facade
A strong and stylish modern style is seen in the exterior design of this house. The house, which was built at a cost of around PHP 1,425,000, gives satisfactory results. Moreover, some plants that grow around the house give it an extraordinary appeal.
Aerial view
The appearance from above also provides a charming view as well as the front facade. The multi-roof is well-designed so that it can shade the building and residents well.
Side area
Seen from the side of the house, to be precise the left side. There is a patio that can be utilized for relaxing areas or others. Like for laundry or outdoor kitchen for example. There is a door as a connector in the side area of this house. So you don't need to pass through the front area of the house to make it more efficient.
Interior design
The interior of the house is designed using white tones as the background. This aims to make the room look spacious and clean. Proper arrangement of furniture and goods is necessary for the comfort of residents.
Floor plan
- porch
- living room
- dining room
- kitchen
- 2 bedrooms
- bathroom
- back porch
For those of you who want a minimalist home design from modern to simple, please leave your message and comments on Facebook "Home Lovers".
Hopefully this article is useful for those of you design inspiration and house plans.
Hopefully you will be easier in making a dream home.
Don't forget to share it with your relatives and family to be of benefit to others.
Author : Yuniar
Editor : Munawaroh
Source : D' House of Arts
Homiful.com is a collection of minimalist home designs and floor plans from simple to modern minimalist homes. In addition there are several tips and tricks on home decorating various themes. Our flagship theme is the design and layout of the house, the inspiration of the living room, bedroom, family room, bathroom, prayer room in the house, the terrace of the house and the child's bedroom.










