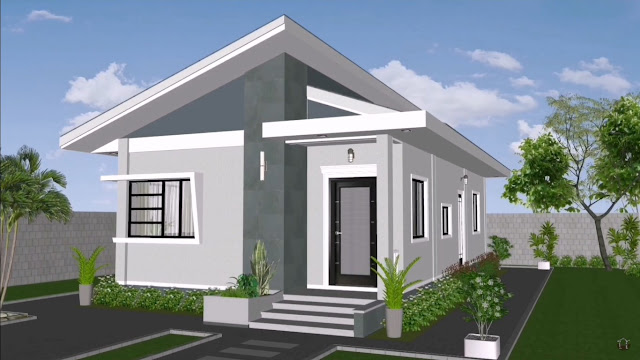Homiful.com -- A delightful modern minimalist design. With attractive neutral tones, this 69 sqm house is very on-trend and suitable for any era. Are you interested in owning this home design? Let's take a look at the reviews below.
Simple facade
Simple appearance of the facade makes anyone interested in owning it. Minimalist design with a half-sloping roof and an amazingly beautiful tone. The decoration of green plants around also helps the house look fresher.
Right side area
Let's look at the right area of the house. There is an access door from the side of this house and a small staircase to connect it. The windows in each room also make the house more breathable and the residents feel comfortable and safe living in it.
Left side area
On the left side of the house, there is a flat and windows in each room. The cantilever that protects the windows helps prevent dust or rainwater from entering the house when the windows are open.
Rear area
For the back area of the house, there are only windows without door access. And the spacious backyard can be used as a functional garden area.
Floor plan
- porch
- living room
- 2 bedrooms
- dining room
- kitchen
- 2 bathrooms
For those of you who want a minimalist home design from modern to simple, please leave your message and comments on Facebook "Home Lovers".
Hopefully this article is useful for those of you design inspiration and house plans.
Hopefully you will be easier in making a dream home.
Don't forget to share it with your relatives and family to be of benefit to others.
Author : Yuniar
Editor : Munawaroh
Source : D' House of Arts
Homiful.com is a collection of minimalist home designs and floor plans from simple to modern minimalist homes. In addition there are several tips and tricks on home decorating various themes. Our flagship theme is the design and layout of the house, the inspiration of the living room, bedroom, family room, bathroom, prayer room in the house, the terrace of the house and the child's bedroom.









